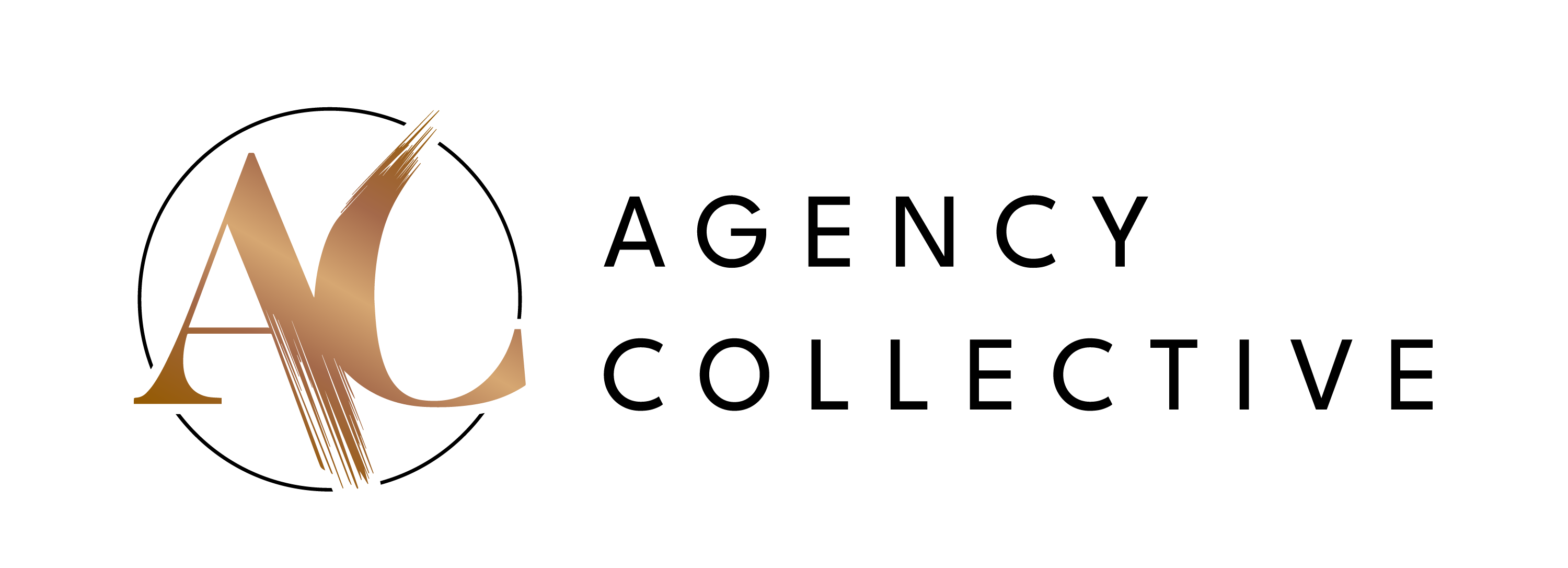Property Id : 37135
Price: $ 845,000
Property Size: 3,450 ft2
Property Lot Size: 0 ft2
Bedrooms: 4
Bathrooms: 4
ArchitecturalStyle: Detached
AssociationFee: 720
AssociationFeeFrequency: SemiAnnually
AssociationFeeIncludes: AllFacilities, MaintenanceGrounds
BathroomsFull: 4
BathroomsHalf: 0
AssociationName: CMA
AssociationPhone: (972)943-2828
CarportSpaces: 0
ConstructionMaterials: Brick
Cooling: AtticFan, CentralAir, CeilingFans, Electric
CoveredSpaces: 2
Directions: GPS that is your favorite
ElementarySchool: Prestwick
Exclusions: TV Mounts & Tvs, Curtains & Rods, Flower Pots & Planters
Fencing: BackYard, Fenced, Metal
FireplaceFeatures: DiningRoom, LivingRoom
FireplacesTotal: 2
Flooring: Carpet, Tile, Wood
FoundationDetails: Slab
GarageSpaces: 2
GreenEnergyEfficient: Insulation, Windows
GreenWaterConservation: LowFlowFixtures
Heating: Central, Fireplaces, NaturalGas
HighSchool: Little Elm
HighSchoolDistrict: Little Elm ISD
LaundryFeatures: WasherHookup, ElectricDryerHookup, LaundryInUtilityRoom
Levels: Two
ListAgentFirstName: Heather
ListAgentFullName: Heather Daniel
ListAgentKey: 20450460
ListAgentLastName: Daniel
ListAgentMlsId: 0743440
ListAgentStateLicense: 0743440
ListOfficeKey: 5241930
ListOfficeMlsId: AGCO01
ListOfficeName: The Agency Collective LLC
ListingContractDate: 2025-09-19
ListingId: 21064756
ListingKeyNumeric: 1135783479
LotFeatures: BackYard, InteriorLot, Lawn, Landscaped, Level, SprinklerSystem, FewTrees, Waterfront
LotSizeArea: 0.164
LotSizeSquareFeet: 7143.84
LotSizeUnits: Acres
MiddleOrJuniorSchool: Lowell Strike
MlsStatus: Active
ModificationTimestamp: October 25, 2025 at 08:04pm
OriginatingSystemKey: 540045219
OriginatingSystemName: NTR
ParcelNumber: R675773
ParkingFeatures: DoorMulti, Driveway, GarageFacesFront, Garage, InsideEntrance, KitchenLevel, Oversized
CumulativeDaysOnMarket: 36
PatioAndPorchFeatures: RearPorch, Covered
PhotosChangeTimestamp: September 19, 2025 at 03:30pm
DaysOnMarket: 36
PhotosCount: 39
PoolFeatures: None, Community
PostalCodePlus4: 6528
PriceChangeTimestamp: October 23, 2025 at 08:18am
Roof: Composition
DocumentsAvailable: Aerial, Survey
ElementarySchoolDistrict: Little Elm ISD
InternetAddressDisplayYN: 1
InternetAutomatedValuationDisplayYN: 1
InternetEntireListingDisplayYN: 1
ListAgentAOR: MetrotexAssociationOfRealtorsInc
ListAgentDirectPhone: 806-281-4120
ListAgentEmail: heather@theagencycollective.com
ListAgentKeyNumeric: 20450460
ListAgentMiddleName: D
ListAOR: MetrotexAssociationOfRealtorsInc
ListingAgreement: ExclusiveRightToSell
ListingTerms: Cash, Conventional, Exchange1031, FHA, VaLoan
ListOfficeAOR: MetrotexAssociationOfRealtorsInc
ListOfficeEmail: Lindsay@TheAgencyCollective.com
ListOfficeKeyNumeric: 5241930
ListOfficePhone: 214-264-2030
LockBoxLocation: front door
LockBoxType: Supra
LotSizeSource: PublicRecords
MajorChangeTimestamp: October 23, 2025 at 08:18am
MajorChangeType: NewListing
MiddleOrJuniorSchoolDistrict: Little Elm ISD
OccupantType: Owner
OriginalEntryTimestamp: September 19, 2025 at 09:58am
OriginalListPrice: 849000
OwnerName: See Tax
Possession: CloseOfEscrow, Negotiable
PostalCity: THE COLONY
PreviousListPrice: 849000
SecurityFeatures: Prewired, SecuritySystemOwned, CarbonMonoxideDetectors, SmokeDetectors
ShowingContactPhone: (800) 257-1242
ShowingInstructions: Seller works from home so a 2 hour advanced request is needed please. Call or text if you need something adjusted. Please remove your shoes if it is raining & leave feedback!
ShowingRequirements: ShowingService
SourceSystemID: TRESTLE
SyndicateTo: Homescom, IdxSites, Realtorcom, Rpr, SyndicationAllowed
TaxBlock: R
TaxLegalDescription: THE GARDENS AT TRIBUTE PHASE 2 BLK R LOT 9
TaxLot: 9
UniversalPropertyId: US-48121-N-R675773-R-N
Vegetation: Grassed
Sewer: PublicSewer
YearBuiltDetails: Preowned
SourceSystemKey: 1135783479
OriginatingSystemSubName: NTR_NTREIS
SourceSystemName: Metrotex Association Of Realtors
SpecialListingConditions: Standard
StateOrProvince: TX
StatusChangeTimestamp: September 19, 2025 at 10:29am
Stories: 2
DaysOnMarketReplication: 36
DaysOnMarketReplicationDate: 2025-10-25
DaysOnMarketReplicationIncreasingYN: 1
StreetName: Bonny Bank
StreetNumber: 8225
StreetNumberNumeric: 8225
StructureType: House
PropertySubTypeAdditional: SingleFamilyResidence
TaxAnnualAmount: 14539
Utilities: ElectricityAvailable, ElectricityConnected, NaturalGasAvailable, SewerAvailable, SeparateMeters, WaterAvailable, CableAvailable
View: Water
SaleOrLeaseIndicator: ForSale
WaterBodyName: Lewisville
WaterSource: Public
WaterfrontFeatures: CanalAccess, Waterfront
WindowFeatures: WindowCoverings
YearBuilt: 2018







