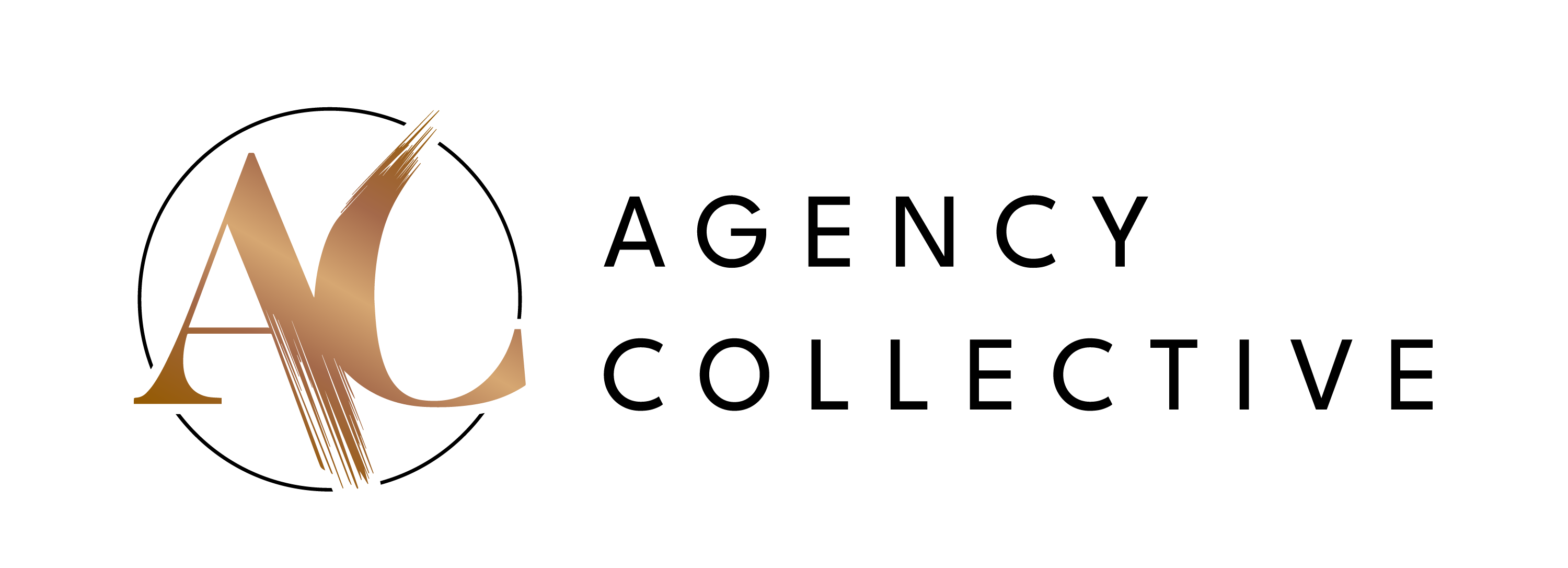Property Id : 34859
Price: $ 109,900
Property Size: 1,931 ft2
Property Lot Size: 0 ft2
Bedrooms: 2
Bathrooms: 2
ArchitecturalStyle: Traditional,Detached
AssociationFeeFrequency: Annually
AssociationFeeIncludes: AllFacilities
BathroomsFull: 2
BathroomsHalf: 0
CarportSpaces: 1
ConstructionMaterials: Brick
Cooling: CeilingFans,Electric
CoveredSpaces: 1
Directions: See GPS for directions.
ElementarySchool: Cannon
Fencing: BarbedWire
FireplaceFeatures: LivingRoom,Masonry,WoodBurning
FireplacesTotal: 1
Flooring: Combination,Concrete
FoundationDetails: Slab
GarageSpaces: 0
Heating: Electric,Fireplaces,Other
HighSchool: Ford
HighSchoolDistrict: Quinlan ISD
LaundryFeatures: WasherHookup,ElectricDryerHookup,LaundryinUtilityRoom,None
Levels: One
ListAgentFirstName: Wendy
ListAgentFullName: Wendy Borroto
ListAgentKey: 20850419
ListAgentLastName: Borroto
ListAgentMlsId: 0783026
ListAgentStateLicense: 0783026
ListOfficeKey: 5241930
ListOfficeMlsId: AGCO01
ListOfficeName: The Agency Collective LLC
ListingContractDate: 2024-05-21
ListingId: 20624140
ListingKeyNumeric: 1075643565
LotFeatures: Level
LotSizeArea: 0.189
LotSizeSquareFeet: 8232.84
LotSizeUnits: Acres
MiddleOrJuniorSchool: Thompson
MlsStatus: Active
ModificationTimestamp: 2024-07-26T14:16:58.133-00:00
OriginatingSystemKey: 439838232
OriginatingSystemName: NTR
OtherStructures: Outbuilding,Workshop
ParcelNumber: 81489
ParkingFeatures: Carport,Driveway
CumulativeDaysOnMarket: 96
PatioAndPorchFeatures: FrontPorch,Covered
PhotosChangeTimestamp: 2024-05-22T06:23:30.267-00:00
DaysOnMarket: 63
PhotosCount: 38
PostalCodePlus4: 4336
PriceChangeTimestamp: 2024-07-26T09:16:52.000-00:00
Roof: Composition
ElementarySchoolDistrict: Quinlan ISD
InternetAddressDisplayYN: 1
InternetAutomatedValuationDisplayYN: 1
InternetEntireListingDisplayYN: 1
ListAgentAOR: MetrotexAssociationofRealtorsInc
ListAgentDirectPhone: 551-222-1308
ListAgentEmail: wendy@theagencycollective.com
ListAgentKeyNumeric: 20850419
ListAOR: MetrotexAssociationofRealtorsInc
ListingAgreement: ExclusiveRightToSell
ListingTerms: Cash
ListOfficeAOR: MetrotexAssociationofRealtorsInc
ListOfficeEmail: Lindsay@TheAgencyCollective.com
ListOfficeKeyNumeric: 5241930
ListOfficePhone: 214-264-2030
LockBoxLocation: Front Door
LockBoxType: Combo
LotSizeSource: Assessor
MajorChangeTimestamp: 2024-07-26T09:16:52.000-00:00
MajorChangeType: BackOnMarket
MiddleOrJuniorSchoolDistrict: Quinlan ISD
OccupantPhone: 8178580055
OccupantType: Vacant
OriginalEntryTimestamp: 2024-05-22T01:10:07.000-00:00
OriginalListPrice: 129900
OwnerName: C&C Residential Properties, Inc
Possession: CloseOfEscrow
PreviousListPrice: 114900
ShowingAttendedYN: true
ShowingContactPhone: (817) 858-0055
ShowingContactType: ShowingService
ShowingInstructions: Make appointment through ShowingTime. Lockbox combo code will be listed there.
ShowingRequirements: CombinationLockBox,ShowingService
SourceSystemID: TRESTLE
SubAgencyCompensation: 0
SubAgencyCompensationType: Item1
SyndicateTo: Homescom,IDXSites,Realtorcom,RPR,SyndicationAllowed
TaxBlock: 1
TaxLegalDescription: S5135 TAWAKONI GROVE ADDITION BLK 1 LOT 7 ACR
TaxLot: 7
UniversalPropertyId: US-48231-N-81489-R-N
Sewer: PublicSewer
YearBuiltDetails: Preowned
SourceSystemKey: 1075643565
OriginatingSystemSubName: NTR_NTREIS
SpecialListingConditions: Standard
StateOrProvince: TX
StatusChangeTimestamp: 2024-06-14T11:34:52.000-00:00
Stories: 1
DaysOnMarketReplication: 63
DaysOnMarketReplicationDate: 2024-07-26
DaysOnMarketReplicationIncreasingYN: 1
HumanModifiedYN: 1
X_Location: 32.8871330000,-96.0393610000
StreetName: Tawakoni
StreetNumber: 1321
StreetNumberNumeric: 1321
StreetSuffix: Drive
CLIP: 9189583130
StructureType: House
PropertySubTypeAdditional: SingleFamilyResidence
TaxAnnualAmount: 3028
Utilities: ElectricityAvailable,SewerAvailable,WaterAvailable
WaterSource: Public
YearBuilt: 1980







