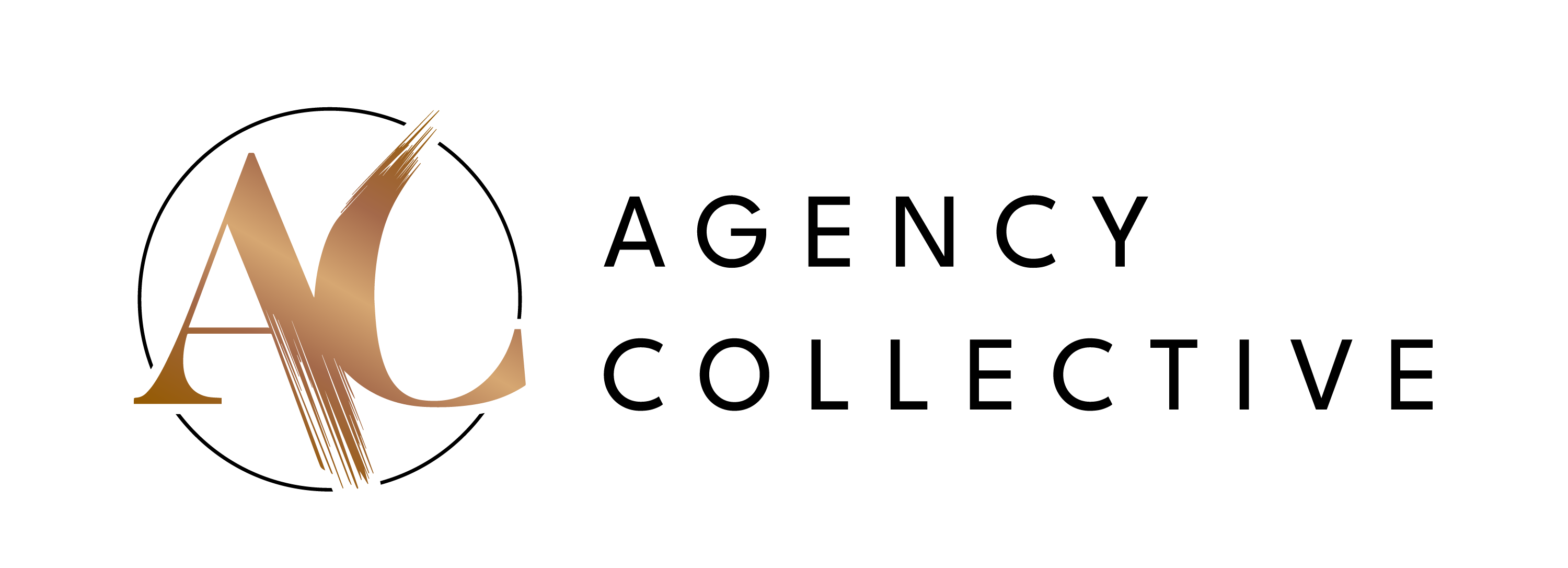Property Id : 36689
Price: $ 479,900
Property Size: 1,696 ft2
Property Lot Size: 0 ft2
Bedrooms: 3
Bathrooms: 2
ArchitecturalStyle: Detached
BathroomsFull: 2
BathroomsHalf: 0
CarportSpaces: 0
ConstructionMaterials: Brick
Cooling: CentralAir,CeilingFans
CoveredSpaces: 2
Directions: GPS Friendly
ElementarySchool: Northrich
Fencing: Wood
FireplaceFeatures: WoodBurning
FireplacesTotal: 1
Flooring: CeramicTile,Wood
FoundationDetails: Slab
GarageSpaces: 2
Heating: Central
HighSchool: Pearce
HighSchoolDistrict: Richardson ISD
Levels: One
ListAgentFirstName: Lindsay
ListAgentFullName: Lindsay Haroon
ListAgentKey: 20478228
ListAgentLastName: Haroon
ListAgentMlsId: 0594065
ListAgentStateLicense: 0594065
ListOfficeKey: 5241930
ListOfficeMlsId: AGCO01
ListOfficeName: The Agency Collective LLC
ListingContractDate: 2025-05-16
ListingId: 20937428
ListingKeyNumeric: 1114194914
LotFeatures: InteriorLot
LotSizeArea: 0.186
LotSizeSquareFeet: 8102.16
LotSizeUnits: Acres
MiddleOrJuniorSchool: Lake Highlands
MlsStatus: Active
ModificationTimestamp: 2025-08-02T14:10:23.103-00:00
OriginatingSystemKey: 455373223
OriginatingSystemName: NTR
ParcelNumber: 42241500030070000
ParkingFeatures: AlleyAccess,Driveway,Garage,GarageDoorOpener,InsideEntrance,Lighted,GarageFacesRear
CumulativeDaysOnMarket: 78
PatioAndPorchFeatures: Covered,Patio
PhotosChangeTimestamp: 2025-05-16T15:21:31.110-00:00
DaysOnMarket: 78
PhotosCount: 24
Disclosures: OwnerIsListingAgent
PostalCodePlus4: 4529
PriceChangeTimestamp: 2025-08-02T09:10:14.000-00:00
DocumentsAvailable: Aerial
ElementarySchoolDistrict: Richardson ISD
InternetAddressDisplayYN: 1
InternetAutomatedValuationDisplayYN: 1
InternetEntireListingDisplayYN: 1
ListAgentAOR: MetrotexAssociationOfRealtorsInc
ListAgentDirectPhone: 214-264-2030
ListAgentEmail: Haroon.Lindsay@gmail.com
ListAgentKeyNumeric: 20478228
ListAgentMobilePhone: 214-264-2030
ListAOR: MetrotexAssociationOfRealtorsInc
ListingAgreement: ExclusiveRightToSell
ListingTerms: Cash,Conventional,FHA,VaLoan
ListOfficeAOR: MetrotexAssociationOfRealtorsInc
ListOfficeEmail: Lindsay@TheAgencyCollective.com
ListOfficeKeyNumeric: 5241930
ListOfficePhone: 214-264-2030
LockBoxType: Combo
MajorChangeTimestamp: 2025-08-02T09:10:14.000-00:00
MajorChangeType: NewListing
MiddleOrJuniorSchoolDistrict: Richardson ISD
OriginalEntryTimestamp: 2025-05-16T10:09:08.000-00:00
OriginalListPrice: 489000
OwnerName: Spectra Homes LLC
Possession: CloseOfEscrow
PreviousListPrice: 483000
ShowingContactPhone: (800) 257-1242
ShowingRequirements: ShowingService
SourceSystemID: TRESTLE
SyndicateTo: Homescom,IdxSites,Realtorcom,Rpr,SyndicationAllowed
TaxBlock: 3
TaxLegalDescription: TOWN NORTH ESTATES BLK 3 LOT 7
TaxLot: 7
UniversalPropertyId: US-48113-N-42241500030070000-R-N
Sewer: PublicSewer
SourceSystemKey: 1114194914
OriginatingSystemSubName: NTR_NTREIS
SourceSystemName: Metrotex Association Of Realtors
SpecialListingConditions: Standard
StateOrProvince: TX
StatusChangeTimestamp: 2025-05-16T10:09:08.000-00:00
Stories: 1
DaysOnMarketReplication: 78
DaysOnMarketReplicationDate: 2025-08-02
DaysOnMarketReplicationIncreasingYN: 1
HumanModifiedYN: 1
StreetName: Lowell
StreetNumber: 433
StreetNumberNumeric: 433
StreetSuffix: Lane
CLIP: 2272018012
StructureType: House
PropertySubTypeAdditional: SingleFamilyResidence
TaxAnnualAmount: 8813
Utilities: SewerAvailable,WaterAvailable
SaleOrLeaseIndicator: ForSale
WaterSource: Public
YearBuilt: 1967







