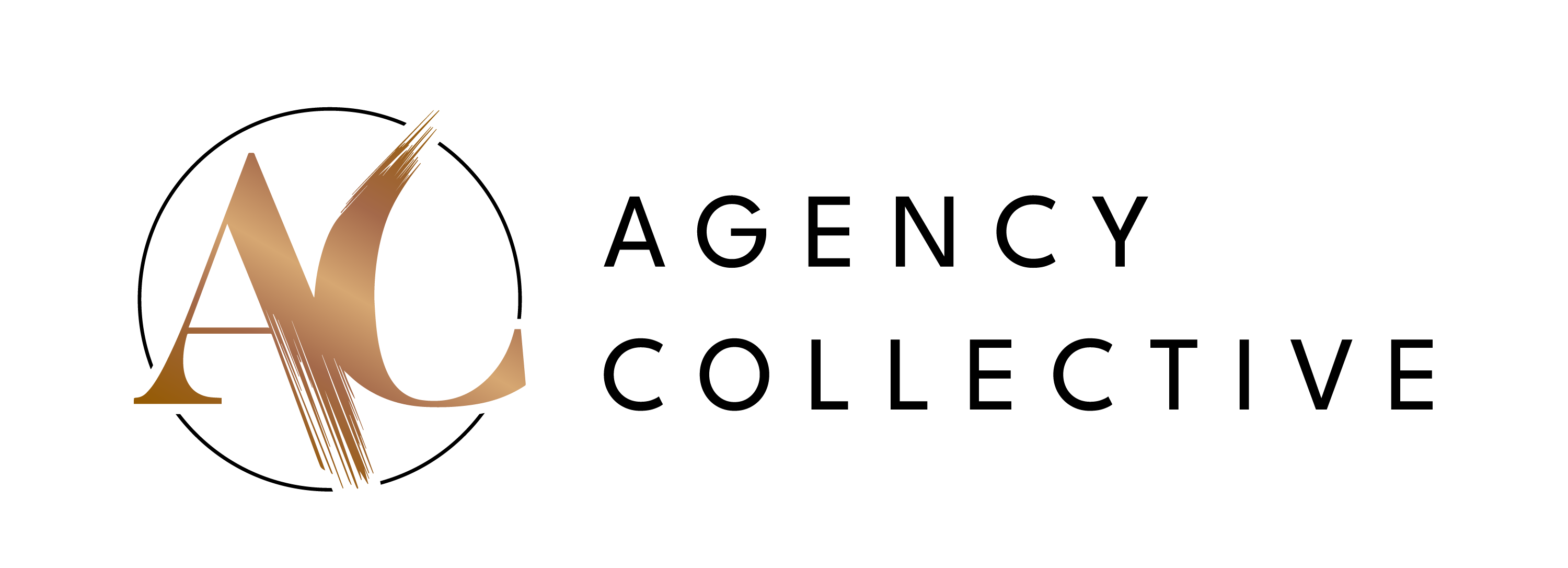See all 35 photos
Overview
- Updated On:
- October 16, 2024
- 3 Bedrooms
- 2 Bathrooms
- 1,544 ft2
Property Description
Nestled on a spacious, large lot, this completely updated home offers peaceful country living with modern amenities. Boasting fresh paint throughout, brand new stainless steel appliances, and luxurious quartz countertops, every inch of this home has been thoughtfully upgraded. Designer light and plumbing fixtures add a contemporary touch. A stunning 580 sq ft addition provides versatile space, perfect for a second living area, playroom, or whatever suits your needs. This home is a rare find—move-in ready with endless possibilities. Don’t miss the chance to make it yours!
Address: 116 Wild Plum Lane
City: Whitney
Area: Oak Spgs
State/County: Hill
Zip: 76692
Country: US
Open In Google Maps
Property Id : 35766
Price: $ 259,900
Property Size: 1,544 ft2
Property Lot Size: 1 ft2
Bedrooms: 3
Bathrooms: 2
ArchitecturalStyle: Traditional,Detached
BathroomsFull: 2
BathroomsHalf: 0
BuyerAgentFirstName: Robin
BuyerAgentFullName: Robin Hunt
BuyerAgentLastName: Hunt
BuyerAgentStateLicense: 0708523
BuyerOfficeName: Ebby Halliday, REALTORS
CarportSpaces: 0
BuyerAgentDirectPhone: 469-831-8044
BuyerAgentEmail: robinhunt@ebby.com
BuyerAgentKey: 20441639
BuyerAgentKeyNumeric: 20441639
BuyerAgentMiddleName: L
BuyerAgentMlsId: 0708523
ConstructionMaterials: Brick
Cooling: CentralAir,CeilingFans,Electric
BuyerFinancing: Fha
CoveredSpaces: 2
BuyerOfficeEmail: jenniferyoung@ebby.com
BuyerOfficeKey: 4511781
BuyerOfficeKeyNumeric: 4511781
BuyerOfficeMlsId: EBBY19
BuyerOfficePhone: 972-387-0300
Directions: GPS Friendly
ElementarySchool: Whitney
FireplaceFeatures: WoodBurning
FireplacesTotal: 1
Flooring: Concrete,CeramicTile
FoundationDetails: Slab
GarageSpaces: 2
Heating: Central,Electric
HighSchool: Whitney
HighSchoolDistrict: Whitney ISD
LaundryFeatures: LaundryInUtilityRoom
Levels: One
ListAgentFirstName: Lindsay
ListAgentFullName: Lindsay Haroon
ListAgentKey: 20478228
ListAgentLastName: Haroon
ListAgentMlsId: 0594065
ListAgentStateLicense: 0594065
ListOfficeKey: 5241930
ListOfficeMlsId: AGCO01
ListOfficeName: The Agency Collective LLC
ListingContractDate: 2024-08-30
ListingId: 20708873
ListingKeyNumeric: 1082149422
LotFeatures: BackYard,CornerLot,Lawn,ManyTrees
LotSizeArea: 0.76
LotSizeSquareFeet: 33105.6
LotSizeUnits: Acres
MiddleOrJuniorSchool: Whitney
MlsStatus: Closed
OriginatingSystemKey: 443480581
OriginatingSystemName: NTR
ParcelNumber: 129550
ParkingFeatures: Garage
CumulativeDaysOnMarket: 8
DaysOnMarket: 8
PhotosCount: 36
PostalCodePlus4: 4986
Roof: Metal
ElementarySchoolDistrict: Whitney ISD
ExpirationDate: 2024-12-31
InternetAddressDisplayYN: 1
InternetAutomatedValuationDisplayYN: 1
InternetConsumerCommentYN: 1
InternetEntireListingDisplayYN: 1
ListAgentAOR: MetrotexAssociationOfRealtorsInc
ListAgentDirectPhone: 214-264-2030
ListAgentEmail: Haroon.Lindsay@gmail.com
ListAgentKeyNumeric: 20478228
ListAgentMobilePhone: 214-264-2030
ListAOR: MetrotexAssociationOfRealtorsInc
ListingAgreement: ExclusiveRightToSell
ListingTerms: Cash,Conventional
ListOfficeAOR: MetrotexAssociationOfRealtorsInc
ListOfficeEmail: Lindsay@TheAgencyCollective.com
ListOfficeKeyNumeric: 5241930
ListOfficePhone: 214-264-2030
LockBoxType: Combo
MajorChangeType: Closed
MiddleOrJuniorSchoolDistrict: Whitney ISD
OffMarketDate: 2024-09-07
OriginalListPrice: 259900
OwnerName: Carrier Residential Properties
Possession: CloseOfEscrow
PurchaseContractDate: 2024-09-07
ShowingContactPhone: (817) 858-0055
ShowingContactType: ShowingService
ShowingRequirements: CombinationLockBox
SourceSystemID: TRESTLE
SyndicateTo: Homescom,IdxSites,Realtorcom,Rpr,SyndicationAllowed
TaxLegalDescription: OAK SPRINGS LT 42
TaxLot: 42
UniversalPropertyId: US-48217-N-129550-R-N
Sewer: PublicSewer
SourceSystemKey: 1082149422
OriginatingSystemSubName: NTR_NTREIS
SpecialListingConditions: Standard
StateOrProvince: TX
Stories: 1
DaysOnMarketReplication: 8
DaysOnMarketReplicationDate: 2024-10-16
HumanModifiedYN: 1
X_Location: 31.8699540000,-97.3173800000
StreetName: Wild Plum
StreetNumber: 116
StreetNumberNumeric: 116
StreetSuffix: Lane
CLIP: 4406298569
StructureType: House
PropertySubTypeAdditional: SingleFamilyResidence
TaxAnnualAmount: 2387
Utilities: SewerAvailable,WaterAvailable
WaterSource: Public
YearBuilt: 2000
Outdoor Details
Garage Attached
Other Features
DecorativeDesignerLightingFixtures
Dishwasher
DoubleVanity
ElectricRange
GraniteCounters
Has Cooling System
Has Fireplace
Has Garage
Has Heating System
Microwave
OpenFloorplan
Property Attached
Education
OGM Production Studio
(1073.37 miles)
Lee County Board of Education
(1068.93 miles)
Health & Medical
Tashi Chic Boutique
(1064.95 miles)
Dannar Hypnotherapy Clinic
(1052.78 miles)
Shopping
5 Star Thrift Shop & Buyout Center
(1071.46 miles)
Dollar General
(1072.77 miles)
$ 1,332.56
per month- Principal and Interest
- Property Tax
- HOA fee
$ 1,007.68
Wed
11
Feb
Thu
12
Feb
Fri
13
Feb
Sat
14
Feb
Sun
15
Feb
Mon
16
Feb
Tue
17
Feb
Wed
18
Feb
Thu
19
Feb
Fri
20
Feb

