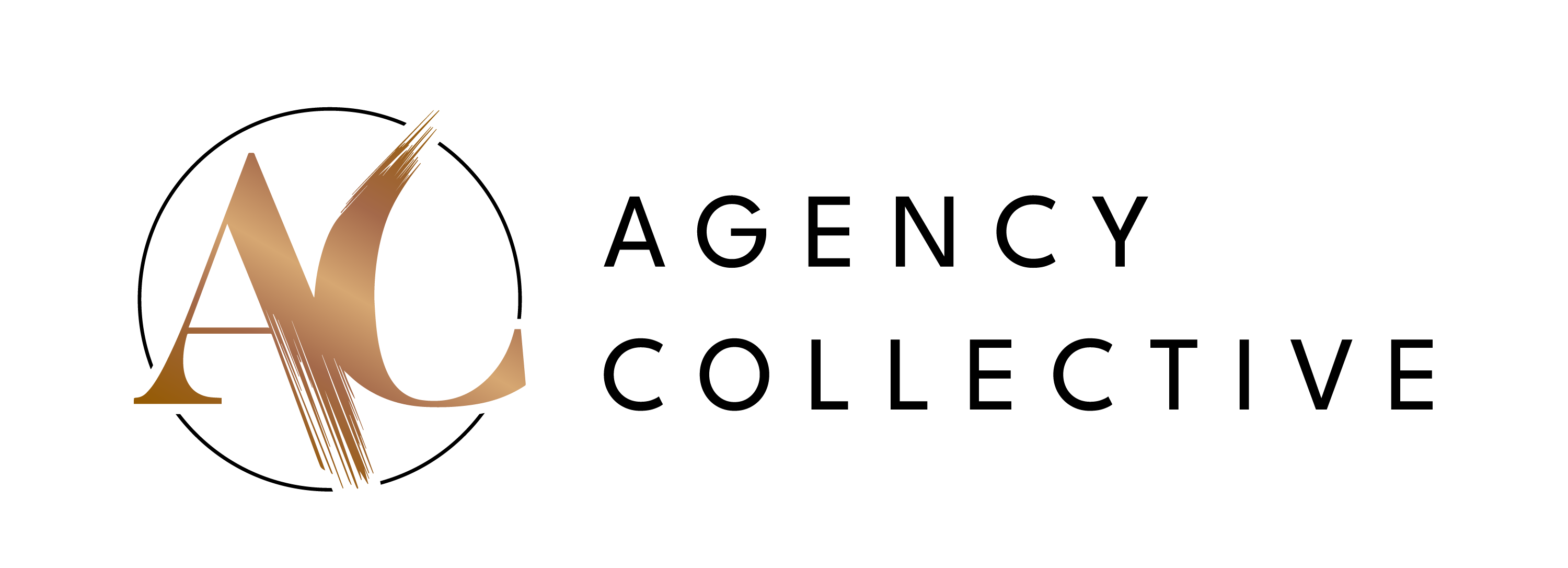Property Id : 36046
Price: $ 299,900
Property Size: 2,201 ft2
Property Lot Size: 0 ft2
Bedrooms: 4
Bathrooms: 2
ArchitecturalStyle: Traditional,Detached
BathroomsFull: 2
BathroomsHalf: 0
CarportSpaces: 0
ConstructionMaterials: Brick,WoodSiding
Cooling: CentralAir,CeilingFans,Electric
CoveredSpaces: 2
Directions: See GPS for directions.
ElementarySchool: Patterson
Fencing: Wood
FireplaceFeatures: Bedroom,LivingRoom,WoodBurning
FireplacesTotal: 2
Flooring: Carpet,Combination,CeramicTile,Laminate,Other
FoundationDetails: Slab
GarageSpaces: 2
Heating: Central,Electric
HighSchool: Kennedale
HighSchoolDistrict: Kennedale ISD
LaundryFeatures: LaundryInUtilityRoom,InKitchen
Levels: OneAndOneHalf
ListAgentFirstName: Wendy
ListAgentFullName: Wendy Borroto
ListAgentKey: 20850419
ListAgentLastName: Borroto
ListAgentMlsId: 0783026
ListAgentStateLicense: 0783026
ListOfficeKey: 5241930
ListOfficeMlsId: AGCO01
ListOfficeName: The Agency Collective LLC
ListingContractDate: 2024-10-06
ListingId: 20747949
ListingKeyNumeric: 1089749114
LotFeatures: Other
LotSizeArea: 0.22
LotSizeSquareFeet: 9583.2
LotSizeUnits: Acres
MlsStatus: Canceled
ModificationTimestamp: 2024-10-27T14:39:15.207-00:00
OriginatingSystemKey: 445305450
OriginatingSystemName: NTR
OtherStructures: None,Other
ParcelNumber: 07055714
ParkingFeatures: DoorMulti,Driveway,GarageFacesFront,OnStreet
CumulativeDaysOnMarket: 20
PatioAndPorchFeatures: RearPorch,Patio,Covered
PhotosChangeTimestamp: 2024-10-07T16:37:31.210-00:00
DaysOnMarket: 20
PhotosCount: 28
PostalCodePlus4: 1983
Roof: Composition
ElementarySchoolDistrict: Kennedale ISD
ExpirationDate: 2024-11-15
InternetAddressDisplayYN: 1
InternetAutomatedValuationDisplayYN: 1
InternetEntireListingDisplayYN: 1
ListAgentAOR: MetrotexAssociationOfRealtorsInc
ListAgentDirectPhone: 551-222-1308
ListAgentEmail: wendy@theagencycollective.com
ListAgentKeyNumeric: 20850419
ListAOR: MetrotexAssociationOfRealtorsInc
ListingAgreement: ExclusiveRightToSell
ListingTerms: Cash
ListOfficeAOR: MetrotexAssociationOfRealtorsInc
ListOfficeEmail: Lindsay@TheAgencyCollective.com
ListOfficeKeyNumeric: 5241930
ListOfficePhone: 214-264-2030
LockBoxLocation: Front Door
LockBoxType: Combo
LotSizeSource: Assessor
MajorChangeTimestamp: 2024-10-27T09:38:47.000-00:00
MajorChangeType: Canceled
MiddleOrJuniorSchoolDistrict: Kennedale ISD
OccupantPhone: 8178580055
OccupantType: Vacant
OffMarketDate: 2024-10-26
OriginalEntryTimestamp: 2024-10-07T11:26:04.000-00:00
OriginalListPrice: 299900
OwnerName: C&C RESIDENTIAL PROPERTIES, INC
Possession: CloseOfEscrow
SecurityFeatures: SecuritySystem,Other
ShowingAttendedYN: 1
ShowingContactPhone: (817) 858-0055
ShowingContactType: ShowingService
ShowingInstructions: Make appointment through ShowingTime. The lockbox combo code is listed there.
ShowingRequirements: CombinationLockBox,ShowingService
SourceSystemID: TRESTLE
SyndicateTo: Homescom,IdxSites,Realtorcom,Rpr,SyndicationAllowed
TaxBlock: 1
TaxLegalDescription: HIGHPOINT MANOR ADDITION BLOCK 1 LOT 61R
TaxLot: 61R
UniversalPropertyId: US-48439-N-07055714-R-N
Sewer: PublicSewer
YearBuiltDetails: Preowned
SourceSystemKey: 1089749114
OriginatingSystemSubName: NTR_NTREIS
SpecialListingConditions: Standard
StateOrProvince: TX
StatusChangeTimestamp: 2024-10-27T09:38:47.000-00:00
DaysOnMarketReplication: 20
DaysOnMarketReplicationDate: 2024-10-27
StreetName: Ivycrest
StreetNumber: 5147
StreetNumberNumeric: 5147
StreetSuffix: Trail
CLIP: 8856460168
StructureType: House
PropertySubTypeAdditional: SingleFamilyResidence
TaxAnnualAmount: 6984
Utilities: SewerAvailable,WaterAvailable,CableAvailable
WaterSource: Public
YearBuilt: 1997







